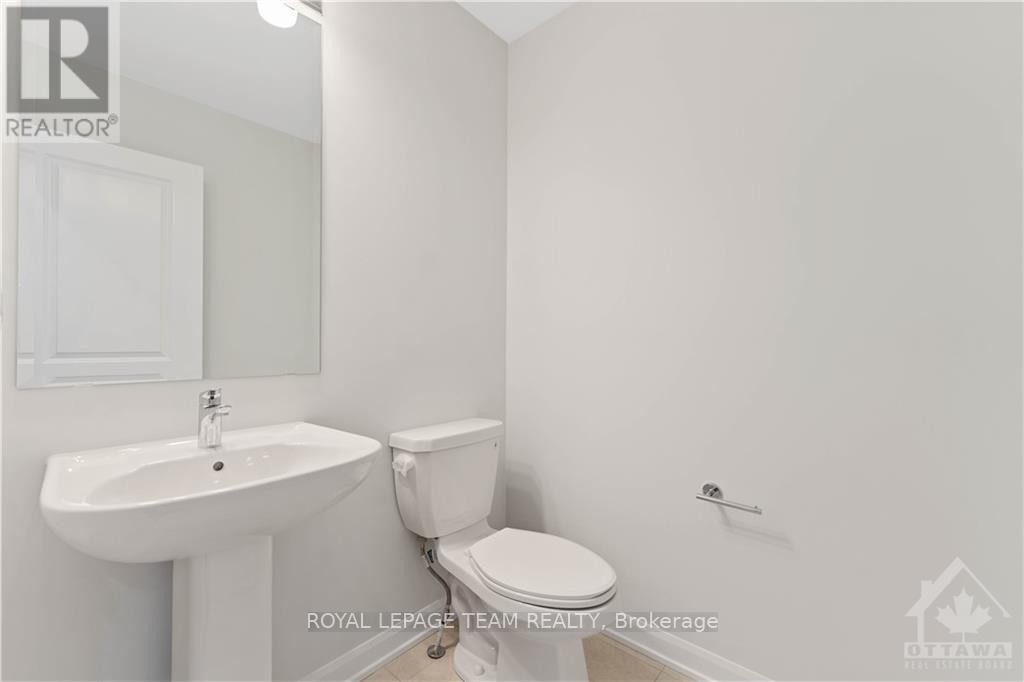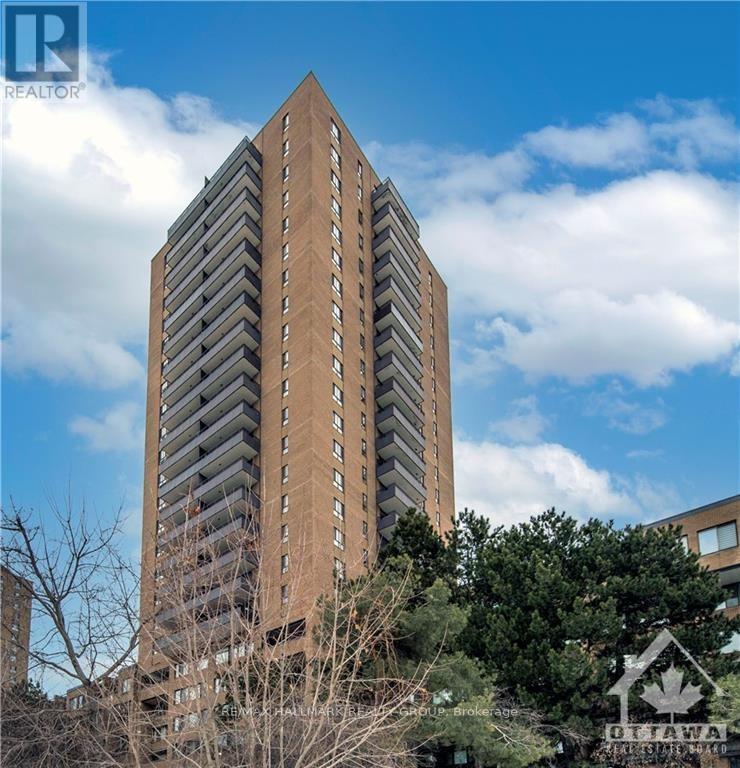514 BUNDORAN PLACE
Ottawa, Ontario K2J7C9
$639,900
| Bathroom Total | 3 |
| Bedrooms Total | 3 |
| Heating Type | Forced air |
| Heating Fuel | Natural gas |
| Stories Total | 2 |
| Laundry room | Second level | Measurements not available |
| Primary Bedroom | Second level | 4.01 m x 3.75 m |
| Bathroom | Second level | Measurements not available |
| Other | Second level | Measurements not available |
| Bedroom | Second level | 3.68 m x 3.04 m |
| Bedroom | Second level | 3.09 m x 2.74 m |
| Bathroom | Second level | Measurements not available |
| Family room | Basement | 5.91 m x 4.64 m |
| Living room | Main level | 5.81 m x 3.35 m |
| Kitchen | Main level | 3.14 m x 3.14 m |
| Bathroom | Main level | Measurements not available |
YOU MAY ALSO BE INTERESTED IN…
Previous
Next











































